
Island Mod
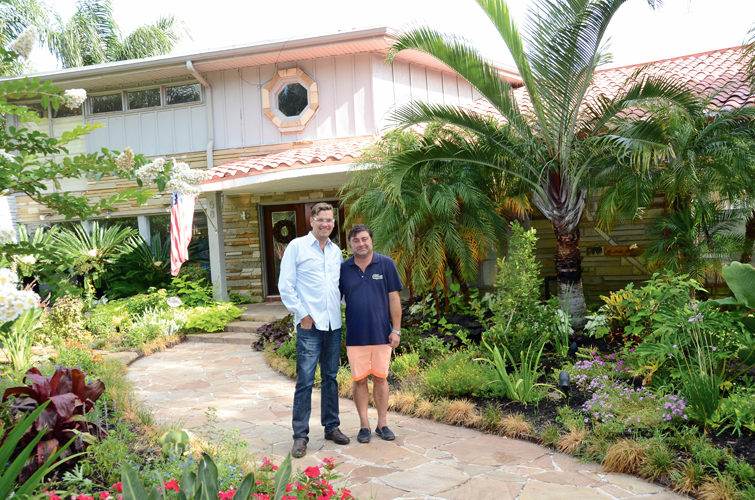
A Galveston couple gives their mid-century island home a modern face-lift
by Karen Derr
Photos by Dalton DeHart
See also Galveston Dining…Off the Beaten Path
When James Stork and Joe Henry decided they wanted to purchase a home with a garden and move from their downtown Galveston condominium, they were prepared to purchase a Victorian-era home even though they collect modern art and furnishings. With the island’s oldest homes dating from the mid-1800s, there are always beautiful, historically significant homes available for purchase. After viewing seven homes with their Realtor, Robert Zahn, they headed west toward 45th Street to the Cedar Lawn neighborhood. When the couple walked into the eighth house, they entered the living room and Joe proclaimed, “This is the one.” James had not even climbed the sweeping staircase to see the upstairs before they decided to buy the home, which had been vacant since Hurricane Ike.
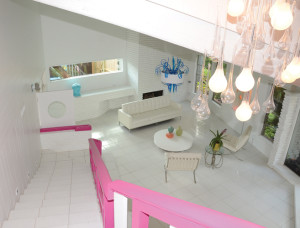
James Stork was born in Galveston and Joe Henry hails from Arkansas. Together they own and run a hospice staffing agency, so they are often together 24/7. The five-thousand-square-foot home works well for them because it has plenty of room for work, quiet time, and entertaining. Besides their work, the couple is involved with the boards of the AIDS Coalition of Coastal Texas, the Stonewall Democrats, the Krewe of Bacchus, and they helped found Gay Beach Weekend and organize other causes dear to them, such as getting plastic bags banned on the island. James explains, “The bags end up in the Gulf where sea turtles think they are jellyfish. They eat them and suffocate.”
This power couple definitely moves at the speed of light. Only a year after purchasing their home, James has put in beautiful gardens where there was previously only weeds and thirteen sago palms. The home, known as the Woody and Joila Walker House, is undergoing a welcome face-lift to bring it back to its former glory.
An exclusive neighborhood begun in 1926, Cedar Lawn is listed on the National Register of Historic Places. According to the Texas Historical Commission, Cedar Lawn was developed for the Moody family and officials of the Moody companies. Covering nine city blocks, the enclave is laid out in a large circular design with two smaller intersecting semicircular streets. The unique design and the planned landscaping with cedars, palms, and oleanders make it a lush and serene oasis in the middle of Galveston’s dominant grid of lettered and numbered streets. With three of the four entrances now blocked, the enclave is quite private and the streets are very quiet. James describes it as a front-yard neighborhood with kids playing in the street and neighbors walking the circle, sometimes delivering cookies to new neighbors.
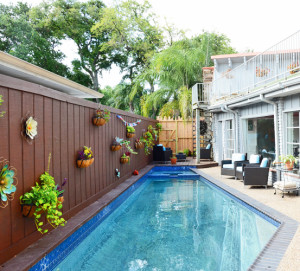
Many prestigious families and business owners besides the Moodys eventually built custom homes in Cedar Lawn, including the Maceos and the Eibands. The famous club owner Sam Maceo hired California architect Stewart Williams, at the recommendation of his friend Frank Sinatra, to design a contemporary home similar to those found in Palm Springs. Woody Walker was also a club owner and later managed the Maceo’s Palace Club.
The Woody and Joila Walker House has been dubbed “Mexican Ranchero Moderne” in style by the National Register of Historic Places. Joe says it was built in 1946, just as the Art Deco style was waning and an even more streamlined modern era began. It is a mix of materials including lots of wood paneling and marble, and features a Deco Greek key staircase. Although there is much renovation still to be done, the rooms that have been finished are stunning.
Joe and James painted most of the woodwork and paneling white. With the white marble floors, the grand front rooms are spectacular with pops of bright color brought in by the owners’ artwork, art-glass chandeliers, and the newly painted deep-pink staircase. “We like white but we’re not afraid of color,” explains Joe. One vintage detail the couple agreed had to go were the real ropes that lined every moulding and custom door in the home. In fact, there are many nautical details throughout. A small iron stairway leading up from the kitchen to the bedrooms is very much reminiscent of a ship. The family room is still under renovation, but the wall of windows overlooking the lap pool lets in lots of light and the sparkle of water—so appealing in a Galveston home built for entertaining.
The master bedroom suite, off the upstairs open gallery, is coming along nicely with a fresh color scheme and a walk-in closet. Three guest bedrooms double as showrooms for the couple’s exquisite art, contemporary furniture, and Joe’s obvious talent for interior décor. The guest bath was totally gutted and is now tiled and completely open, outfitted with state-of-the-art chrome slit drains in the floor and the largest rain shower available, complete with lights that
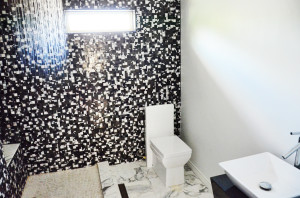
change with the water temperature. Joe says he wanted to simplify and open up the bath to feel even larger than it is. He plans to do the same thing for the master bath and kitchen.
Even in a five-thousand-square-foot home, James and Joe spend an inordinate amount of time together. In the midst of a major renovation, how do they survive as a couple? They attribute their success to “the power of the veto.” On any decision, if either one is strongly against it, it doesn’t get done. “We just keep working on it until we find a solution we both agree on.” They both love their mid-century modern home in the midst of an island of Victorians. Long term, they’d like to retire on another island: Hawaii. Islands are a theme in their life together, and Joe even reminds James that “Manhattan is an island, too. Don’t limit yourself.”
Karen Derr is a Houston-area Realtor and the founder of Karen Derr Realty, now Boulevard Realty. She writes and speaks about home and small-business topics.
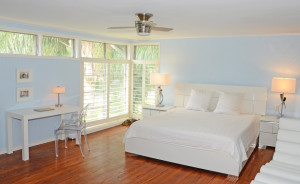
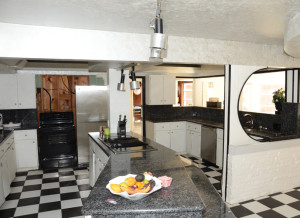
ship galley.










